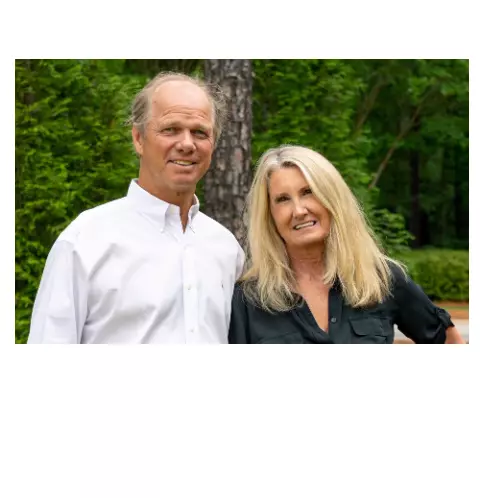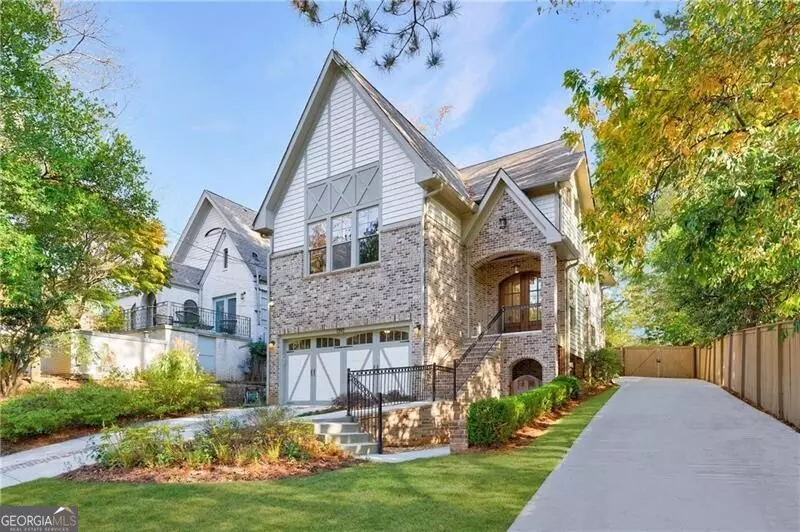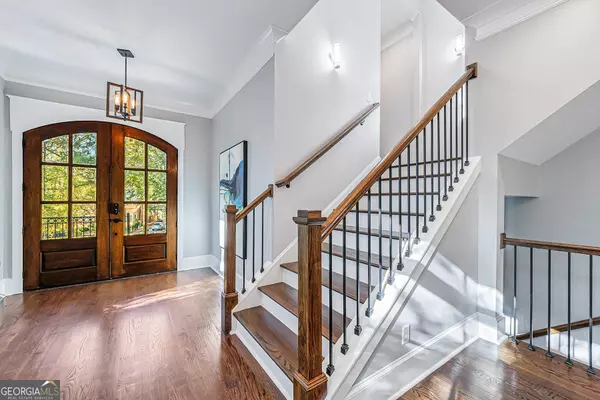
5 Beds
5 Baths
4,625 SqFt
5 Beds
5 Baths
4,625 SqFt
Key Details
Property Type Single Family Home
Sub Type Single Family Residence
Listing Status Active
Purchase Type For Sale
Square Footage 4,625 sqft
Price per Sqft $405
Subdivision Morningside
MLS Listing ID 10416422
Style Brick 4 Side,Traditional,Tudor
Bedrooms 5
Full Baths 5
Construction Status Resale
HOA Y/N No
Year Built 2016
Annual Tax Amount $22,486
Tax Year 2023
Lot Size 7,448 Sqft
Property Description
Location
State GA
County Fulton
Rooms
Basement Bath Finished, Daylight, Exterior Entry, Finished
Main Level Bedrooms 1
Interior
Interior Features Beamed Ceilings, In-Law Floorplan, Roommate Plan, Separate Shower, Soaking Tub, Tray Ceiling(s), Walk-In Closet(s)
Heating Natural Gas, Zoned
Cooling Central Air, Zoned
Flooring Hardwood
Fireplaces Number 2
Fireplaces Type Master Bedroom
Exterior
Garage Attached, Garage
Garage Spaces 4.0
Fence Back Yard, Fenced, Privacy
Community Features Park, Sidewalks, Street Lights, Walk To Public Transit, Walk To Schools, Walk To Shopping
Utilities Available Cable Available, Electricity Available, High Speed Internet, Natural Gas Available, Sewer Available, Water Available
Roof Type Composition
Building
Story Two
Sewer Public Sewer
Level or Stories Two
Construction Status Resale
Schools
Elementary Schools Morningside
Middle Schools David T Howard
High Schools Midtown


"My job is to find and attract mastery-based agents to the office, protect the culture, and make sure everyone is happy! "






